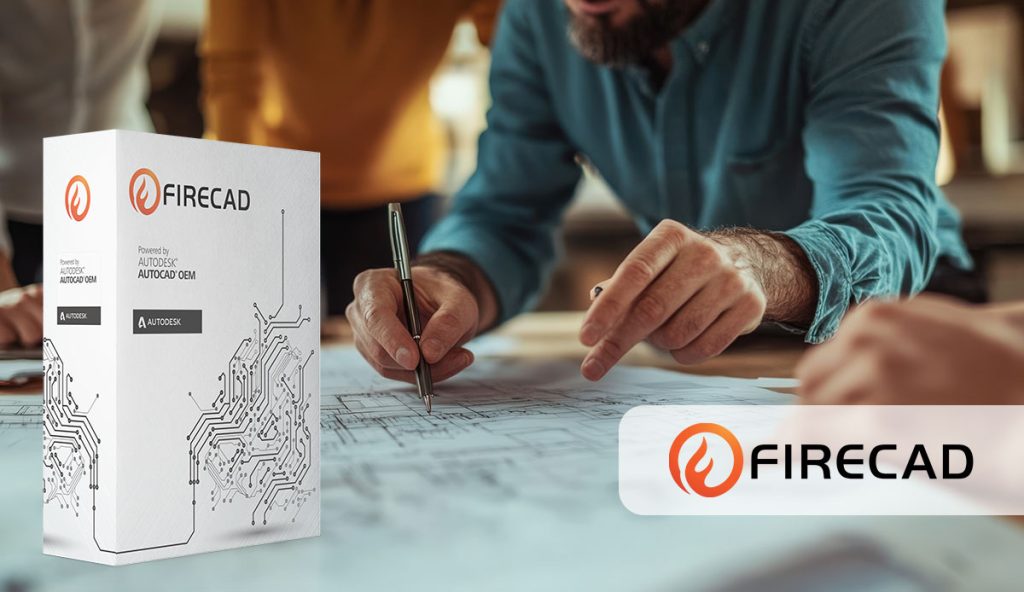Design Revisions Are More Than an Inconvenience—They Cost You
If you’re a fire alarm contractor, you already know how frustrating it can be to submit your drawings, only to have them kicked back by the Authority Having Jurisdiction (AHJ). Each revision means more time spent updating layouts, rerunning calculations, or redrawing risers. It delays permits, disrupts job schedules, and eats into your profit.
The truth is, most design errors are avoidable—but only if you’re using the right tools.
That’s where FireCAD® comes in.
FireCAD® Software is purpose-built to help fire alarm professionals eliminate common design mistakes, streamline documentation, and drastically reduce the number of revisions needed before approval.
Why Revisions Happen—and How to Avoid Them
Common reasons for plan rejections include:
-
Missing or incorrect voltage drop and battery calculations
-
Poorly labeled or confusing riser diagrams
-
Inconsistent or outdated symbols
-
Incomplete device schedules
-
Non-compliance with local or NFPA code
Many of these errors aren’t due to a lack of skill—they’re caused by manual workflows and generic CAD tools that weren’t built for fire alarm design.
“Our AHJ used to redline nearly every project. Since switching to FireCAD®, we’ve cut design revisions by more than 75%.”
— Fire Alarm Contractor, Las Vegas
Built-In Checks and Automation You Can Trust
FireCAD® helps reduce revisions by:
-
Auto-generating voltage drop and battery calcs using up-to-date device data
-
Creating riser diagrams with accurate labeling and clear layout structure
-
Providing code-referenced symbols and legends tailored to AHJ requirements
-
Standardizing reports and drawings for consistent, professional submissions
-
Flagging design issues before submission so you can fix them early
With FireCAD®, you’re not just drawing faster—you’re designing smarter.
Let’s Break It Down: FireCAD® vs. Traditional CAD Workflows
| Feature | Traditional CAD Tools | FireCAD® Software |
|---|---|---|
| Battery & voltage drop calcs | Manual or spreadsheet-based | Automated and built-in |
| Riser diagram generation | Manually drawn | One-click auto-generation |
| Device database | Must be created/maintained | Built-in and regularly updated |
| AHJ formatting | Inconsistent | Clean, standardized output |
| Review turnaround | Weeks (due to revisions) | Days (with fewer redlines) |
“We no longer cross our fingers when submitting to the AHJ. FireCAD® gives us confidence that everything is right the first time.”
— System Designer, Phoenix, AZ
Save Time, Save Money, Keep Projects Moving
Reducing revisions isn’t just about approvals—it’s about business.
Fewer redlines mean:
-
Faster permitting = faster installations
-
Fewer phone calls and back-and-forth emails
-
Less labor spent reworking designs
-
More trust from clients and AHJs
-
Better margins on every project
The result? You get to take on more jobs without hiring more people. And your drawings become a selling point—not a liability.
Real-World Results from FireCAD® Users
Here’s what FireCAD® contractors are seeing in the field:
-
40–50% reduction in design time
-
Up to 75% fewer AHJ revisions
-
More projects approved on the first try
-
Improved internal efficiency and team collaboration
Whether you’re a small contractor or managing multiple projects at once, FireCAD® is the competitive edge you’ve been looking for.
FAQ: FireCAD® and AHJ Compliance
Q: Will FireCAD® meet my local AHJ’s unique requirements?
A: Yes. FireCAD® templates and outputs can be customized to meet local code and reviewer preferences.
Q: Can FireCAD® handle complex multi-panel systems?
A: Absolutely. FireCAD® is scalable and used on both small retail projects and large campus installations.
Q: What if I’m not a CAD expert?
A: FireCAD® is intuitive and designed for real-world users. Our support team is here to help with training and onboarding.
Stop Reworking. Start Submitting with Confidence.
You don’t need to accept costly revisions as part of the job. With FireCAD®, you can prevent most mistakes before they happen and submit drawings that get approved faster—with less stress and less rework.
Contact FireCAD Software today for a complimentary consultation and live demo.
We’ll show you how to reduce revisions, improve accuracy, and get your projects moving sooner.
- FireCAD x Inspect Point Integration: Closing the Gap Between Design and Inspection - November 20, 2025
- Design with Confidence: How FireCAD Simplifies NFPA Compliance for Fire Alarm Engineers - October 6, 2025
- Smarter Fire Alarm Design: How Engineers Can Streamline Workflows with FireCAD - October 6, 2025




